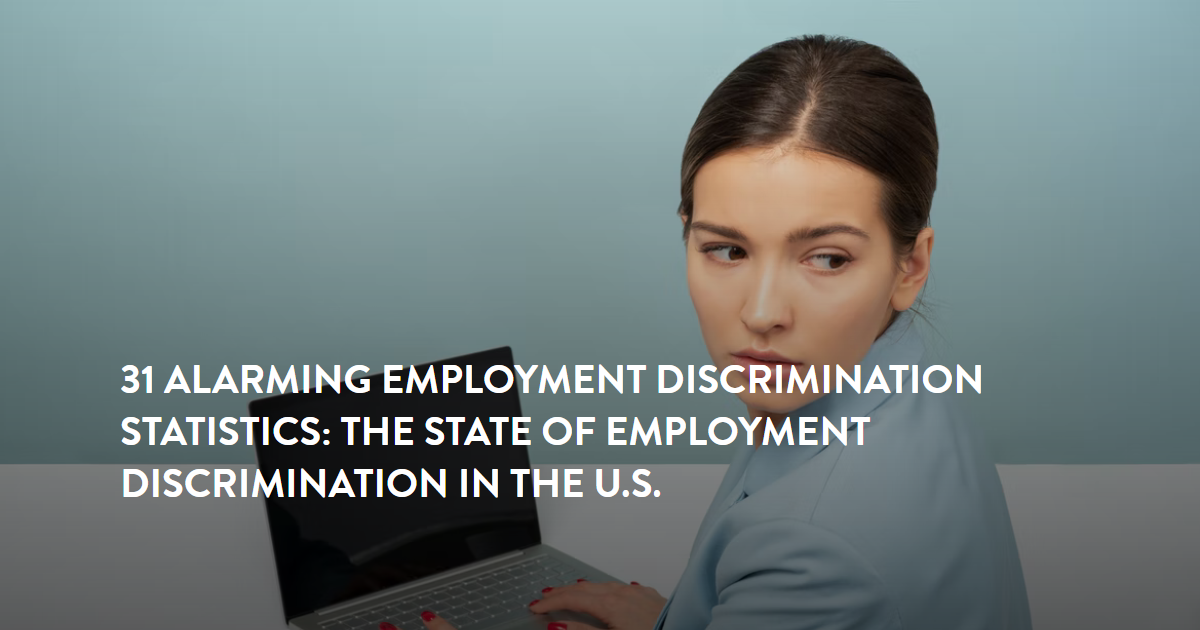- HR Statistics
- Average Labor Cost Percent Of Sales
- Average Time to Reach Profitability At A Startup
- Office Space Per Employee
- Recruitment Statistics
- Employee Engagement Statistics
- Work-Life Balance Statistics
- BYOD Statistics
- Paternity Leave Statistics
- Onboarding Statistics
- Average Paid Maternity Leave In Us
- Average Cost Of A Bad Hire
- Employee Theft Statistics
- Paid Family Leave Statistics
- Cost Of Hiring Statistics
- Employee Turnover Statistics
- Average Cost Of Employer Sponsored Health Insurance Statistics
- Sexual Harassment In The Workplace Statistics
- HR Statistics
- PTO Statistics
- Social Media Recruitment Statistics
- Hiring Statistics
- Out Of Prison Employment Statistics
Office space for employees research summary. The average office space per employee was as high as 325 square feet at the beginning of the 21st century, but it’s decreased to about 160 square feet in recent years. However, the COVID-19 pandemic has seen square footage needs increase by about 20% between 2019 and 2020.
So, if you’re wondering what the average office size is today, or how much office space is needed per employee, here are some essential facts:
-
The average North American employee needs between 150 and 175 square feet of office space to work comfortably and productively.
-
It’s a good idea to add an extra 10-20% of office square footage to account for future growth, as a general rule of thumb.
-
In addition to industry, other factors that affect how much office space you need per employee include density, geographic location, employee age, and cost per square foot.
-
Several factors have caused the average office space per employee to fall by 21% over the past decade, although the pandemic is reversing the trend.
-
Depending on your budget, needs, and workplace culture, common areas that you’ll need to factor into total square footage per employee include conference rooms, lunch and break rooms, quiet rooms, and storage and file rooms.
For further analysis, we broke down the data in the following ways:
Office space
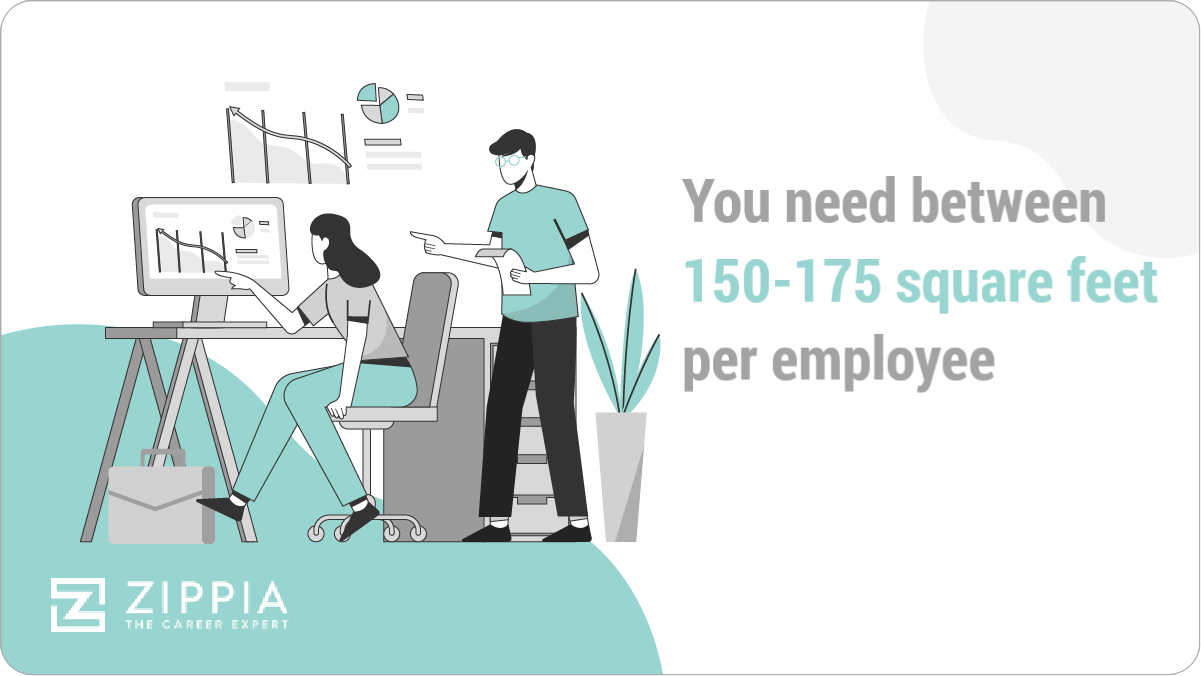
How much office space per employee statistics
The average office size per employee can vary based on many factors. To kick off our list of statistics, here are some essential facts about the amount of office space needed per employee:
-
In North America, the average office space per employee is between 150 and 175 sq. ft.
One of the most important metrics is personal Usable Square Footage (USF), which measures how much space an employee needs to work comfortably and productively.
With this said, there isn’t a magic number when it comes to the amount of USF needed per employee, which can be impacted by the company, field, type of work, and industry.
For example, a call center employee needs about 120 square feet (ft2) of space, while the average financial employee needs about 300 ft2 Other industries include:
Average office space needed by industry
Industry Office space Technology 115 to 155 ft2 Real estate 210 ft2 Communications 257 ft2 Computer 265 ft2 Insurance 280 ft2 Architecture 275 ft2 Accountancy 265 ft2 Federal government 312 ft2 Legal 411 ft2 Finance 110 to 245 ft2 Engineering 150 to 185 ft2 Law enforcement 100 to 240 ft2 Social services 175 to 235 ft2 Biotech and science 125 to 410 ft2 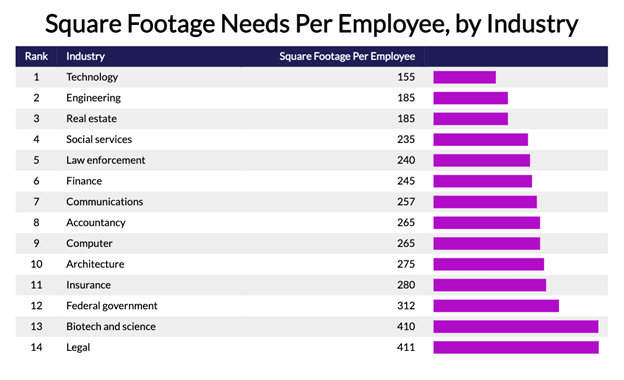
-
Your office’s geographic location can also impact the space needed per employee.
In Europe, the average space per employee is 210 ft2, which drops to 140 ft2 in Japan and 50 ft2 in China.
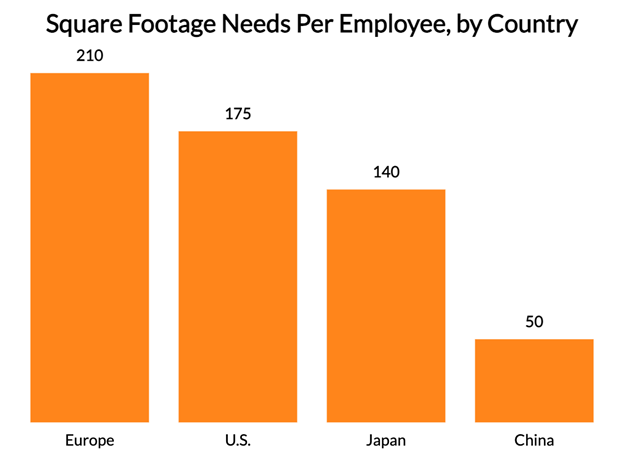
-
Density will also determine how much office space you need for each employee.
-
High-density (80 to 150 ft2 per employee) — Mostly open seating with a few private offices. Common with technology, coworking, or customer support offices.
-
Average density (150 to 250 ft2 per employee) — A traditional office layout with mixed spaces for desks, cubicles, and private offices.
-
Low-density (250 to 500 ft2 per employee) — Mostly large private offices.
-
-
Employee age can impact how much office space you need for each one.
Older workers might place greater emphasis on workspace than younger employees, as the former often view more space as a sign of success. At the same time, the latter often expect different amenities in exchange for working in smaller spaces.
-
Cost per square foot can meaningfully affect how much office space you allocate per employee.
As with any other commercial real estate, the value of office space is largely dependent on location. Average costs per square foot in different U.S. cities include:
Cost of office space by city
US city Cost of office space per square foot Atlanta $20.97 Boston $30.40 Chicago $35.00 Dallas $23.09 DC $52.61 Houston $28.34 Los Angeles $33.51 Miami $33.15 New York $74.00 San Francisco $65.16 Seattle $32.10 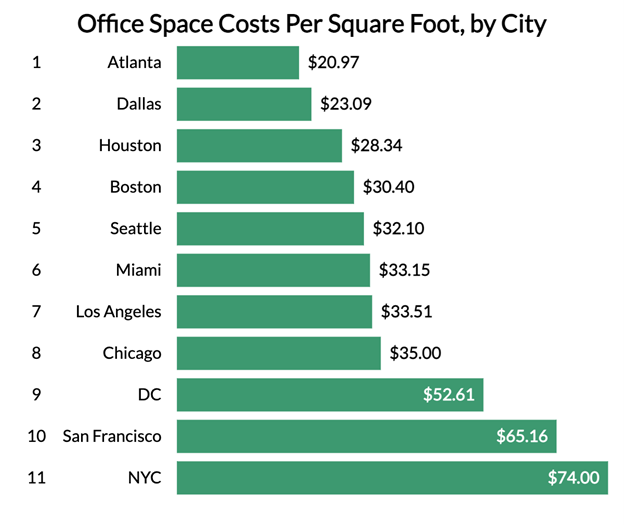
-
The Occupational Safety and Health Administration (OSHA) does not specify square footage requirements.
OSHA doesn’t provide minimum requirements for confined office spaces (including cubicles), but employees should be able to comfortably—and safely—enter and exit the workspace. A good rule of thumb is to keep at least three feet between desks and at least 50 square feet between employees.
-
The average amount of office space per employee was trending downward.
Flexible workspace and remote work trends have caused the average space per employee to shrink over the past decade, falling by about 21%.
Between 2010 and 2012, the average amount of space per employee dropped from 225 ft2 to 176 ft2, respectively. At the beginning of the century, this number was as high as 325 ft2.
However, as employers focus on returning to the office while maximizing physical distance in response to the COVID-19 pandemic, the amount of space per employee is once again on the rise.
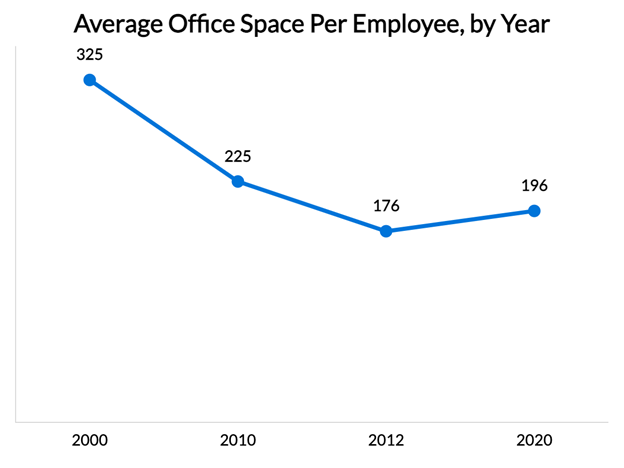
-
While one-third of executives say they anticipate needing less office space in the next three years, over half estimate the amount of space they need will increase.
26% of executives say they plan to increase their office space per employee by 5-15%. 15% of executives say they will increase it by up to 25%, while 9% say they plan to increase their space by more than 25%.
The biggest reason is a greater need for dedicated desks and surrounding space in meeting rooms and common areas to prevent the spread of coronavirus.
-
Providing each employee with 113 ft2 of office space could allow employers to follow the CDC’s six-foot separation criteria without impacting the number of people present in the building.
A good way to visualize this is to imagine a 12-foot diameter circle with each employee in the middle, surrounding them with roughly 113 ft2.
However, when you also factor in shared spaces, implementing social distancing floorplans means increasing the average square footage per employee by almost 50 percent.
In this regard, the average office space per employee in 2020 was 196 ft2, increasing more than 20% compared to previous years.
-
When looking at square feet per employee, the common area square footage is included.
This means that if you average 200 ft2 per employee, a percentage of this number is dedicated to areas like conference rooms, break areas, and other communal spaces.
This also means that those with larger private offices receive a larger share of the available space than employees who work in cubicles or workstations.
-
As a general rule of thumb, the denser the office space, the larger percentage you should commit to common areas.
Common areas aren’t just communal office spaces. They convey the company’s culture and brand, along with the perks you want to provide to your employees. They can also impact traffic flow and even affect employee teamwork and productivity.
Depending on your goals, common areas you might want to feature in your office space include a kitchen, lounge, storage, showers, wellness space, or a library.
-
Depending on your office’s density, you should have one conference room for every 10 to 20 employees.
Other communal space guidelines include:
Space Type Square Feet Open-area workstations 60 to 110 ft2 per employee Workgroup areas 80 to 100 ft2 per employee Reception 100 to 300 ft2, depending on the number of people waiting Lunchroom/Break room 75 ft2, plus 25 ft2 per seated person Quiet room 10 to 100 ft2 for every 10 workstations Conference room 25 to 30 ft2 per employee Library 175 to 450 ft2 Water coolers/Drinking fountains 1 unit per 75 employees Storage room 50 to 200 ft2 File room 200 ft2 Don’t forget to include other common areas—and largely unused in the course of daily work tasks—like lobbies, hallways, bathrooms, corridors, and circulation, which can add between 10% and 35% of office square footage.
Also, ask yourself: does your business need server rooms, refrigerated spaces, manufacturing equipment, or medical exam rooms?
-
When calculating how much office space you need per employee, make sure to account for planned growth.
Consider how you plan to grow your business over the next several years, including the additional equipment and employees you’ll need, as well as the extra office space required to house them.
As a general rule of thumb, it’s a good idea to add an extra 10-20% of office square footage to account for future growth. Unless you purchase, you’ll almost certainly be locked into a lease that lasts between two and five years, so you’ll also want to make headcount projections so that you reach your occupancy limit around ⅔ or ¾ of the way through your lease term.
How Much Office Space Per Employee FAQ
-
How much office square footage do I need per employee?
You need between 150-175 square feet of office space per employee to ensure comfort and productivity. However, there is also no magic number or formula you can use to immediately determine how much office square footage you need per employee. Space needed can vary based on the company, field, type of work, and industry.
You can aim to determine personal Usable Square Footage (USF) for your business, which measures how much space an employee needs to work comfortably and productively.
-
Factors you should consider when deciding how much office square footage you need include: density (especially considering the CDC’s spacing guidelines), common areas (e.g., kitchen/break rooms, conference rooms, reception, etc.), employee comfort, productivity, and more. All of these factors are important because they not only ensure safety for your employees, but also increased work efficiency when done right.
-
Do some industries require more office square footage per employee than others?
Yes, some industries require more office square footage than others. Industries such as legal, insurance, architecture, and the federal government require more average square footage per employee than others like technology, real estate, finance, and engineering.
-
When determining how much square footage you need per employee, you can account for future growth by adding an extra 10-20% and planning to reach your occupancy limit around 2/3 or 3/4 of the way through your lease term. This is the best approach because you can always fill extra space, but you can’t make more space appear when you have none. When you account for future growth, you ensure that you’ll have that extra space.
-
How many square feet do you need for 100 employees?
You need between 15,000 and 17,500 square feet for 100 employees for staff to work comfortably and be fully productive. Experts recommend at least 150-175 square feet per office employee, so multiplying that by 100 leads us to a 15,000 to 17,500 square foot requirement for 100 employees.
Experts also suggest that you add an extra 10-20% to account for the future of the business, so it may be safer to aim for 18,000 to 21,000 square feet if you expect your business to grow in the next few years.
-
What is the minimum size for an office?
The minimum size for an office is about 70 square feet. This is enough to accommodate a basic workstation with a phone, computer, and single desk. However, this type of extreme minimalism is typically only suitable for call center environments and the like.
-
How is office space occupancy rate calculated?
Office space occupancy rate is calculated by dividing occupied floor space by the total available floor space. This includes meeting spaces but excluding restrooms, pantries, and other non-work areas. For example, if your office space is 7,000 square feet and only 6,000 square feet are currently occupied, your office space occupancy rate is 85.7% (6,000/7,000).
Conclusion
While there isn’t one number that will work for every business, most industries provide at least 150 to 300 square feet of space per employee, including work areas and shared spaces.
Keep in mind, however, that the denser the office space, the greater amount of space you’ll need to allocate to common areas. Also, don’t forget to plan for future growth!
References
-
Aquila Commercial. How Much Office Space Do I Need? Accessed on 8/30/21.
-
Robin. Moving to a New Office? Determine the Right Office Space Size. Accessed on 8/30/21.
-
iOffice. How Much Office Space Do We Need Per Employee? Accessed on 8/30/21.
-
OfficeFinder. How much office space for this? How much office space for that? Accessed on 8/30/21.
-
Houston Installation. How Much Office Space Do I Need? Accessed on 8/30/21.
-
SpaceIQ. What’s Average About Office Space Per Employee? Accessed on 8/30/21.
-
SquareFoot. How Much Office Space Per Employee Do You Need? Accessed on 8/31/21.
-
The Receptionist. How Much Office Space Do You Really Need? Accessed on 8/31/21.
-
CCIM Institute. How Much Space Do We Need? Accessed on 8/31/21.
-
LinkedIn. How much office space do I need? Accessed on 8/31/21.
-
Legal Beagle. OSHA Standards for Cubicles. Accessed on 8/31/21.
-
U.S. Fire Administration. Understanding the Impact of Social Distancing on Occupancy. Accessed on 8/31/21.
-
JLL. How will employee workspace needs change post-Coronavirus? Accessed on 8/31/21.
-
Expansive Workplace. How Much Should Startups Pay for Office Space? Accessed on 8/31/21.
-
The Balance Small Business. How Much Office Space Do You Need? Accessed on 8/31/21.
- HR Statistics
- Average Labor Cost Percent Of Sales
- Average Time to Reach Profitability At A Startup
- Office Space Per Employee
- Recruitment Statistics
- Employee Engagement Statistics
- Work-Life Balance Statistics
- BYOD Statistics
- Paternity Leave Statistics
- Onboarding Statistics
- Average Paid Maternity Leave In Us
- Average Cost Of A Bad Hire
- Employee Theft Statistics
- Paid Family Leave Statistics
- Cost Of Hiring Statistics
- Employee Turnover Statistics
- Average Cost Of Employer Sponsored Health Insurance Statistics
- Sexual Harassment In The Workplace Statistics
- HR Statistics
- PTO Statistics
- Social Media Recruitment Statistics
- Hiring Statistics
- Out Of Prison Employment Statistics






